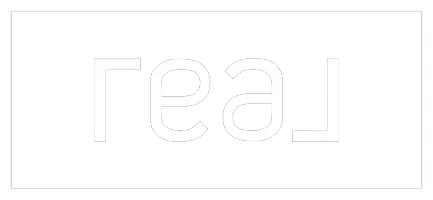1078 Summit AVE Lakewood, OH 44107
UPDATED:
Key Details
Property Type Single Family Home
Sub Type Single Family Residence
Listing Status Pending
Purchase Type For Sale
Square Footage 2,322 sqft
Price per Sqft $226
Subdivision J J Donavan Realty Cos
MLS Listing ID 5114999
Style Colonial
Bedrooms 4
Full Baths 2
HOA Y/N No
Abv Grd Liv Area 2,322
Year Built 1908
Annual Tax Amount $12,046
Tax Year 2024
Lot Size 10,402 Sqft
Acres 0.2388
Property Sub-Type Single Family Residence
Property Description
Location
State OH
County Cuyahoga
Direction East
Rooms
Basement Concrete
Interior
Interior Features Beamed Ceilings, Cedar Closet(s), Chandelier, Crown Molding, Coffered Ceiling(s), Granite Counters, High Ceilings, Track Lighting, Natural Woodwork, Jetted Tub
Heating Radiator(s)
Cooling Ceiling Fan(s), Window Unit(s)
Fireplaces Number 1
Fireplaces Type Masonry
Fireplace Yes
Window Features Bay Window(s)
Appliance Dryer, Dishwasher, Microwave, Range, Refrigerator, Washer
Laundry In Basement
Exterior
Parking Features Driveway, Garage
Garage Spaces 2.0
Garage Description 2.0
Fence Back Yard, Partial
View Y/N Yes
Water Access Desc Public
View Lake
Roof Type Asphalt,Fiberglass,Shingle
Porch Front Porch, Side Porch, See Remarks
Private Pool No
Building
Lot Description Back Yard, Front Yard, Views
Faces East
Foundation Permanent
Sewer Public Sewer
Water Public
Architectural Style Colonial
Level or Stories Three Or More
Schools
School District Lakewood Csd (Cuyahoga)- 1817
Others
Tax ID 311-13-061
Security Features Smoke Detector(s)



