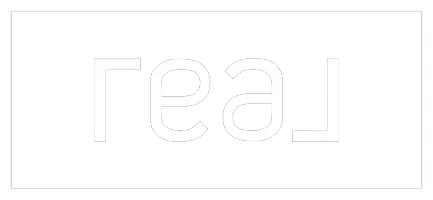621 Brookpark DR Cuyahoga Falls, OH 44223
UPDATED:
Key Details
Property Type Single Family Home
Sub Type Single Family Residence
Listing Status Active
Purchase Type For Sale
Square Footage 3,065 sqft
Price per Sqft $122
Subdivision Brook Heights
MLS Listing ID 5116202
Style Ranch
Bedrooms 4
Full Baths 2
Half Baths 1
HOA Y/N No
Abv Grd Liv Area 2,200
Year Built 1961
Annual Tax Amount $5,248
Tax Year 2024
Lot Size 0.530 Acres
Acres 0.53
Property Sub-Type Single Family Residence
Property Description
Location
State OH
County Summit
Direction South
Rooms
Other Rooms Shed(s)
Basement Crawl Space, Other, Partially Finished, Walk-Out Access
Main Level Bedrooms 4
Interior
Interior Features Breakfast Bar, Bookcases, Ceiling Fan(s), Entrance Foyer, His and Hers Closets, High Speed Internet, In-Law Floorplan, Multiple Closets, Other, Recessed Lighting, Storage, Track Lighting, Bar
Heating Gas
Cooling Central Air
Fireplace No
Window Features Aluminum Frames,Double Pane Windows
Appliance Cooktop, Dryer, Dishwasher, Freezer, Disposal, Microwave, Range, Refrigerator, Washer
Laundry Washer Hookup, Electric Dryer Hookup, Inside, Lower Level
Exterior
Exterior Feature Awning(s), Rain Gutters, Storage
Parking Features Attached, Driveway, Garage
Garage Spaces 2.0
Garage Description 2.0
Fence Invisible
View Y/N Yes
Water Access Desc Public
View Trees/Woods
Roof Type Asphalt
Accessibility Accessible Full Bath, Central Living Area, Visitor Bathroom
Porch Awning(s)
Private Pool No
Building
Lot Description Back Yard, Cleared, Front Yard, Gentle Sloping, Irregular Lot, Few Trees
Faces South
Foundation Block
Sewer Public Sewer
Water Public
Architectural Style Ranch
Level or Stories Two
Additional Building Shed(s)
Schools
School District Woodridge Lsd - 7717
Others
Tax ID 3501057
Security Features Smoke Detector(s)
Acceptable Financing Cash, Conventional, FHA, VA Loan
Listing Terms Cash, Conventional, FHA, VA Loan
Special Listing Condition Standard



