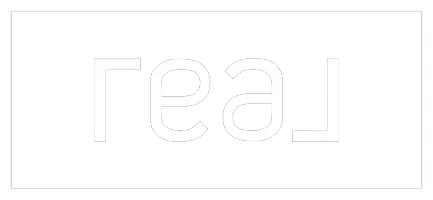20855 Endsley AVE Rocky River, OH 44116
OPEN HOUSE
Sat Apr 26, 12:00pm - 2:00pm
UPDATED:
Key Details
Property Type Single Family Home
Sub Type Single Family Residence
Listing Status Active
Purchase Type For Sale
Square Footage 3,221 sqft
Price per Sqft $189
Subdivision Beachcliff Ii
MLS Listing ID 5116905
Style Colonial,Tudor
Bedrooms 4
Full Baths 2
Half Baths 1
HOA Fees $60/ann
HOA Y/N Yes
Abv Grd Liv Area 2,500
Year Built 1930
Annual Tax Amount $9,067
Tax Year 2024
Lot Size 5,401 Sqft
Acres 0.124
Property Sub-Type Single Family Residence
Property Description
Location
State OH
County Cuyahoga
Community Public Transportation
Direction North
Rooms
Basement Full, Finished
Interior
Interior Features Eat-in Kitchen, Granite Counters, Natural Woodwork
Heating Fireplace(s), Gas, Radiator(s)
Cooling Wall Unit(s)
Fireplaces Number 1
Fireplaces Type Wood Burning
Fireplace Yes
Appliance Dryer, Dishwasher, Disposal, Microwave, Range, Refrigerator, Washer
Laundry Lower Level, Laundry Room
Exterior
Parking Features Detached, Garage, Garage Door Opener, Paved
Garage Spaces 2.0
Garage Description 2.0
Community Features Public Transportation
Water Access Desc Public
Roof Type Asphalt,Fiberglass
Accessibility None
Porch Patio, Porch
Private Pool No
Building
Faces North
Sewer Public Sewer
Water Public
Architectural Style Colonial, Tudor
Level or Stories Two, Three Or More
Schools
School District Rocky River Csd - 1826
Others
HOA Name Beachcliff
HOA Fee Include Other
Tax ID 301-13-052



