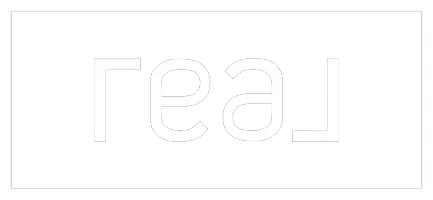12750 Clearbrook OVAL North Royalton, OH 44133
UPDATED:
Key Details
Property Type Single Family Home
Sub Type Single Family Residence
Listing Status Active
Purchase Type For Sale
Square Footage 5,714 sqft
Price per Sqft $104
Subdivision Crystal Crk
MLS Listing ID 5116887
Style Ranch
Bedrooms 4
Full Baths 4
Half Baths 1
HOA Fees $100
HOA Y/N No
Abv Grd Liv Area 3,362
Year Built 2004
Annual Tax Amount $9,024
Tax Year 2023
Lot Size 0.500 Acres
Acres 0.4998
Property Sub-Type Single Family Residence
Property Description
Don't miss out—schedule your showing today before it's gone! This exceptional property won't last long on the market.
Location
State OH
County Cuyahoga
Rooms
Basement Full, Storage Space, Walk-Out Access, Sump Pump
Main Level Bedrooms 3
Interior
Interior Features Beamed Ceilings, Wet Bar, Eat-in Kitchen, Kitchen Island, Primary Downstairs, Open Floorplan, Vaulted Ceiling(s), Bar, Walk-In Closet(s), Jetted Tub
Heating Forced Air
Cooling Central Air, Ceiling Fan(s)
Fireplaces Number 1
Fireplaces Type Family Room
Fireplace Yes
Window Features Aluminum Frames
Appliance Built-In Oven, Cooktop, Dishwasher, Microwave, Range, Refrigerator
Laundry Main Level, Laundry Room
Exterior
Parking Features Attached, Drive Through, Garage
Garage Spaces 3.0
Garage Description 3.0
Fence Full, Wood
Water Access Desc Public
Roof Type Asphalt,Fiberglass
Private Pool No
Building
Foundation Block
Sewer Public Sewer
Water Public
Architectural Style Ranch
Level or Stories Two
Schools
School District North Royalton Csd - 1821
Others
Tax ID 481-01-039
Security Features Smoke Detector(s)
Acceptable Financing Cash, Conventional, FHA, VA Loan
Listing Terms Cash, Conventional, FHA, VA Loan



