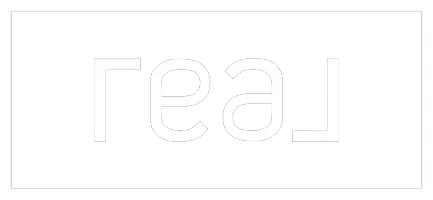6307 Paderborne DR Hudson, OH 44236
OPEN HOUSE
Sat May 03, 12:00pm - 2:00pm
Sun May 04, 12:00pm - 2:00pm
UPDATED:
Key Details
Property Type Single Family Home
Sub Type Single Family Residence
Listing Status Active
Purchase Type For Sale
Square Footage 5,367 sqft
Price per Sqft $177
Subdivision Canterbury On Lakes
MLS Listing ID 5119407
Style Colonial
Bedrooms 4
Full Baths 5
HOA Fees $510/ann
HOA Y/N Yes
Abv Grd Liv Area 3,867
Year Built 1993
Annual Tax Amount $13,268
Tax Year 2024
Lot Size 0.638 Acres
Acres 0.6382
Property Sub-Type Single Family Residence
Property Description
Location
State OH
County Summit
Rooms
Basement Full, Partially Finished, Sump Pump
Interior
Interior Features Bookcases, Built-in Features, Ceiling Fan(s), Crown Molding, Cathedral Ceiling(s), Double Vanity, Entrance Foyer, Eat-in Kitchen, Granite Counters, Kitchen Island, Recessed Lighting, Storage, Soaking Tub, Walk-In Closet(s)
Heating Forced Air, Gas
Cooling Central Air, Ceiling Fan(s)
Fireplaces Number 4
Fireplaces Type Family Room, Gas, Glass Doors, Gas Log, Library, Primary Bedroom
Fireplace Yes
Window Features Blinds,Plantation Shutters
Appliance Dryer, Dishwasher, Disposal, Range, Refrigerator, Washer
Laundry Main Level, Laundry Room
Exterior
Parking Features Attached, Drain, Driveway, Electricity, Garage, Garage Door Opener, Paved, Storage
Garage Spaces 4.0
Garage Description 4.0
Fence Invisible
View Y/N Yes
Water Access Desc Public
View Trees/Woods
Roof Type Asphalt
Porch Deck, Patio
Private Pool No
Building
Story 2
Sewer Public Sewer
Water Public
Architectural Style Colonial
Level or Stories Two
Schools
School District Hudson Csd - 7708
Others
HOA Name Canterbury on the Lakes
HOA Fee Include Common Area Maintenance,Insurance,Maintenance Grounds
Tax ID 3007303
Acceptable Financing Cash, Conventional
Listing Terms Cash, Conventional
Special Listing Condition Standard
Virtual Tour https://www.zillow.com/view-imx/1a3e1355-008c-492d-976b-d6299841b741?setAttribution=mls&wl=true&initialViewType=pano&utm_source=dashboard



