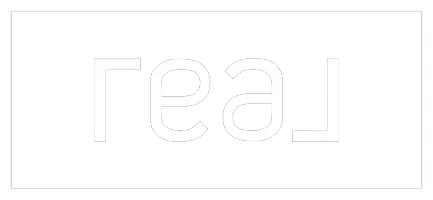10165 Laurens DR NE Bolivar, OH 44612
OPEN HOUSE
Sat May 10, 1:00pm - 3:00pm
UPDATED:
Key Details
Property Type Single Family Home
Sub Type Single Family Residence
Listing Status Active
Purchase Type For Sale
Square Footage 3,314 sqft
Price per Sqft $150
Subdivision Pineview Wilkshire Hills
MLS Listing ID 5120058
Style Ranch
Bedrooms 4
Full Baths 3
HOA Y/N No
Abv Grd Liv Area 1,964
Year Built 1999
Annual Tax Amount $4,413
Tax Year 2024
Lot Size 0.532 Acres
Acres 0.532
Property Sub-Type Single Family Residence
Property Description
Location
State OH
County Tuscarawas
Rooms
Basement Full, Finished, Walk-Out Access
Main Level Bedrooms 3
Interior
Interior Features Ceiling Fan(s), Chandelier, Double Vanity, Granite Counters, High Ceilings, Open Floorplan, Vaulted Ceiling(s), Walk-In Closet(s)
Heating Forced Air, Fireplace(s), Gas
Cooling Central Air, Electric
Fireplaces Number 1
Fireplaces Type Glass Doors, Gas Log, Great Room, Stone, Gas
Fireplace Yes
Window Features Aluminum Frames,Insulated Windows,Screens
Appliance Built-In Oven, Cooktop, Dryer, Dishwasher, Microwave, Range, Refrigerator, Water Softener, Washer
Laundry Electric Dryer Hookup, Main Level, Laundry Room, Laundry Tub, Sink
Exterior
Exterior Feature Fire Pit
Parking Features Concrete, Garage Faces Front, Garage, Garage Door Opener, Paved
Garage Spaces 2.0
Garage Description 2.0
View Y/N Yes
Water Access Desc Public
View Panoramic
Roof Type Asphalt
Accessibility None
Porch Covered, Deck, Patio
Private Pool No
Building
Lot Description Back Yard, Front Yard, Landscaped, Views
Foundation Block
Sewer Public Sewer
Water Public
Architectural Style Ranch
Level or Stories Two, One
Schools
School District Tuscarawas Valley Ls - 7908
Others
Tax ID 3403902020
Security Features Smoke Detector(s)
Acceptable Financing Cash, Conventional, FHA, VA Loan
Listing Terms Cash, Conventional, FHA, VA Loan



