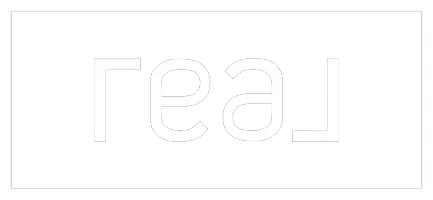2640 Heritage LN Pepper Pike, OH 44124
OPEN HOUSE
Tue May 20, 12:00pm - 2:00pm
UPDATED:
Key Details
Property Type Single Family Home
Sub Type Single Family Residence
Listing Status Active
Purchase Type For Sale
Square Footage 4,635 sqft
Price per Sqft $430
Subdivision Wolstein Sub
MLS Listing ID 5120102
Style Colonial
Bedrooms 4
Full Baths 5
Half Baths 1
HOA Y/N No
Abv Grd Liv Area 3,756
Year Built 2020
Annual Tax Amount $33,917
Tax Year 2024
Lot Size 1.300 Acres
Acres 1.3
Property Sub-Type Single Family Residence
Property Description
Location
State OH
County Cuyahoga
Rooms
Basement Full, Partially Finished
Interior
Heating Forced Air, Gas
Cooling Central Air
Fireplaces Number 3
Fireplace Yes
Appliance Built-In Oven, Dryer, Microwave, Range, Refrigerator, Washer
Exterior
Parking Features Attached, Electricity, Garage, Garage Door Opener, Paved
Garage Spaces 3.0
Garage Description 3.0
Fence Fenced
View Y/N Yes
Water Access Desc Public
View Trees/Woods
Roof Type Asphalt,Fiberglass
Private Pool No
Building
Lot Description Cul-De-Sac
Sewer Public Sewer
Water Public
Architectural Style Colonial
Level or Stories Two
Schools
School District Orange Csd - 1823
Others
Tax ID 871-14-033
Special Listing Condition Standard



