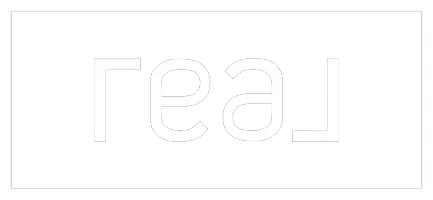5601 Sunset DR Hudson, OH 44236
OPEN HOUSE
Sat May 24, 2:30pm - 4:30pm
UPDATED:
Key Details
Property Type Single Family Home
Sub Type Single Family Residence
Listing Status Active
Purchase Type For Sale
Square Footage 3,240 sqft
Price per Sqft $126
Subdivision Carriage Hill Estates
MLS Listing ID 5124008
Style Colonial
Bedrooms 4
Full Baths 2
Half Baths 1
HOA Y/N No
Abv Grd Liv Area 2,240
Year Built 1980
Annual Tax Amount $6,341
Tax Year 2024
Lot Size 0.425 Acres
Acres 0.4248
Property Sub-Type Single Family Residence
Property Description
The updated kitchen is a standout with custom cabinetry, granite countertops, and stainless steel appliances—all included. Laminate flooring extends into the cozy family room featuring a classic wood-burning fireplace. From here, enjoy access to your private outdoor patio and backyard oasis, complete with a charming pet kennel and even a heated doghouse. Upstairs, all bedrooms are extra large and offer generous closet space. The primary suite features serene views of the yard, a spacious walk-in closet, and an updated bath with stylish vanity. Additional highlights include a large laundry room, an unfinished basement ready for your vision, and an attached garage plus an additional parking pad. Washer, dryer, and freezer are also included. Modern light fixtures add a contemporary flair throughout. Located near Barlow Park with quick access to the National Park system, and just minutes from charming downtown Hudson and its top-rated schools. A one-year home warranty is included for added peace of mind.
Location
State OH
County Summit
Community Golf, Medical Service, Restaurant
Direction Northwest
Rooms
Other Rooms Shed(s)
Basement Full, Interior Entry, Sump Pump
Interior
Interior Features Entrance Foyer, Eat-in Kitchen, Granite Counters
Heating Forced Air, Gas
Cooling Central Air
Fireplaces Number 1
Fireplaces Type Family Room, Wood Burning
Fireplace Yes
Window Features Double Pane Windows,Storm Window(s),Shutters,Window Treatments
Appliance Dryer, Dishwasher, Freezer, Disposal, Microwave, Range, Refrigerator, Water Softener, Washer
Laundry Laundry Chute, In Basement, Lower Level, Laundry Tub, Sink
Exterior
Exterior Feature Dog Run, Garden, Kennel, Private Yard, Rain Gutters
Parking Features Attached, Concrete, Electricity, Garage Faces Front, Garage, Garage Door Opener, Parking Pad
Garage Spaces 2.0
Garage Description 2.0
Fence None
Community Features Golf, Medical Service, Restaurant
View Y/N Yes
Water Access Desc Well
View Garden, Trees/Woods
Roof Type Asphalt,Fiberglass
Porch Front Porch, Patio
Private Pool No
Building
Lot Description Back Yard, Corner Lot, Dead End, Front Yard, Landscaped, Wooded
Faces Northwest
Story 2
Foundation Block
Sewer Public Sewer
Water Well
Architectural Style Colonial
Level or Stories Two
Additional Building Shed(s)
Schools
School District Hudson Csd - 7708
Others
Tax ID 3003907
Security Features Carbon Monoxide Detector(s),Smoke Detector(s)
Acceptable Financing Cash, Conventional, FHA, VA Loan
Listing Terms Cash, Conventional, FHA, VA Loan
Special Listing Condition Standard



