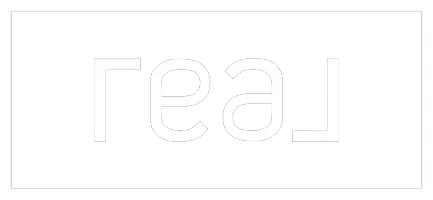4222 Diane DR Ashtabula, OH 44004
UPDATED:
Key Details
Property Type Single Family Home
Sub Type Single Family Residence
Listing Status Active
Purchase Type For Sale
Square Footage 3,174 sqft
Price per Sqft $88
Subdivision Caylor Allotment
MLS Listing ID 5133769
Style Bi-Level,Split Level
Bedrooms 6
Full Baths 3
Construction Status Updated/Remodeled
HOA Y/N No
Abv Grd Liv Area 1,827
Year Built 1977
Annual Tax Amount $2,848
Tax Year 2023
Lot Size 0.460 Acres
Acres 0.46
Property Sub-Type Single Family Residence
Property Description
Location
State OH
County Ashtabula
Rooms
Basement Sump Pump
Main Level Bedrooms 3
Interior
Interior Features In-Law Floorplan, Kitchen Island, Primary Downstairs, Open Floorplan, Recessed Lighting, Natural Woodwork
Heating Forced Air, Fireplace(s), Gas, Heat Pump
Cooling Central Air, Multi Units
Fireplaces Number 2
Fireplaces Type Gas, Other
Fireplace Yes
Appliance Cooktop, Dishwasher, Microwave, Range, Refrigerator
Exterior
Parking Features Additional Parking, Attached, Concrete, Direct Access, Garage Faces Front, Garage, Garage Door Opener, Heated Garage
Garage Spaces 2.0
Garage Description 2.0
Water Access Desc Public
Roof Type Asphalt,Fiberglass
Private Pool Yes
Building
Sewer Septic Tank
Water Public
Architectural Style Bi-Level, Split Level
Level or Stories Two, Multi/Split
Construction Status Updated/Remodeled
Schools
School District Buckeye Lsd Ashtabula - 402
Others
Tax ID 030500001100
Acceptable Financing Cash, Conventional, FHA, USDA Loan, VA Loan
Listing Terms Cash, Conventional, FHA, USDA Loan, VA Loan
Special Listing Condition Standard



