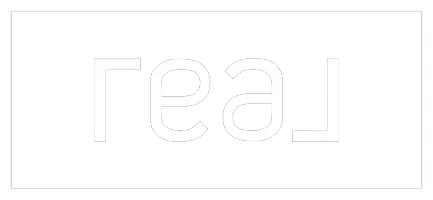2269 W 19th ST #15 Cleveland, OH 44113
OPEN HOUSE
Sun Jul 27, 12:30pm - 2:00pm
UPDATED:
Key Details
Property Type Townhouse
Sub Type Townhouse
Listing Status Active
Purchase Type For Sale
Square Footage 3,120 sqft
Price per Sqft $232
Subdivision West Nineteen Ph 2
MLS Listing ID 5138063
Style Contemporary
Bedrooms 3
Full Baths 2
Half Baths 3
HOA Fees $200/mo
HOA Y/N Yes
Abv Grd Liv Area 2,680
Year Built 2021
Annual Tax Amount $1,580
Tax Year 2024
Lot Size 871 Sqft
Acres 0.02
Property Sub-Type Townhouse
Property Description
Location
State OH
County Cuyahoga
Community Street Lights, Sidewalks
Direction East
Rooms
Other Rooms None
Basement Partially Finished, Walk-Out Access
Interior
Interior Features Breakfast Bar, Built-in Features, Ceiling Fan(s), Chandelier, Double Vanity, Entrance Foyer, Eat-in Kitchen, Kitchen Island, Open Floorplan, Pantry, Recessed Lighting, Walk-In Closet(s)
Heating Forced Air, Gas, Zoned
Cooling Central Air
Fireplaces Number 1
Fireplaces Type Living Room
Fireplace Yes
Appliance Dryer, Dishwasher, Disposal, Microwave, Range, Refrigerator, Washer
Laundry Upper Level
Exterior
Exterior Feature Balcony
Parking Features Attached, Drain, Direct Access, Electricity, Garage, Garage Door Opener, Heated Garage, Paved, Garage Faces Rear, Water Available
Garage Spaces 2.0
Garage Description 2.0
Fence None
Pool None
Community Features Street Lights, Sidewalks
View Y/N Yes
Water Access Desc Public
View City, Neighborhood, Trees/Woods
Roof Type Asphalt,Fiberglass,Rubber
Accessibility None
Porch Deck, Porch, Balcony
Private Pool No
Building
Dwelling Type Townhouse
Faces East
Story 5
Sewer Public Sewer
Water Public
Architectural Style Contemporary
Level or Stories Three Or More
Additional Building None
Schools
School District Cleveland Municipal - 1809
Others
HOA Name Nineteen West Homeowners
HOA Fee Include Insurance,Maintenance Grounds,Reserve Fund,Snow Removal,Trash
Tax ID 004-25-041
Security Features Smoke Detector(s)
Acceptable Financing Cash, Conventional, VA Loan
Listing Terms Cash, Conventional, VA Loan
Special Listing Condition Standard



