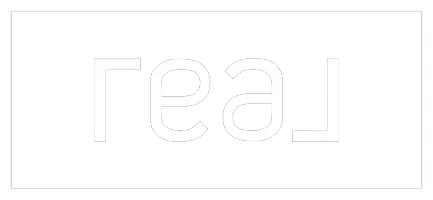10787 W Western Reserve RD Canfield, OH 44406
UPDATED:
Key Details
Property Type Single Family Home
Sub Type Single Family Residence
Listing Status Active
Purchase Type For Sale
Square Footage 2,193 sqft
Price per Sqft $131
Subdivision Enterprise Lumber Co #3
MLS Listing ID 5142893
Style Split Level
Bedrooms 3
Full Baths 1
Half Baths 1
HOA Y/N No
Abv Grd Liv Area 1,793
Year Built 1973
Annual Tax Amount $3,218
Tax Year 2024
Lot Size 2.120 Acres
Acres 2.12
Property Sub-Type Single Family Residence
Property Description
getaway with this potential-packed Canfield estate! Don't worry, you'll still be just minutes
away from your favorite places like White House Farms where you can grab fresh produce
and morning donut; or raise your own inside the fenced-in backyard garden. There's much
to explore here as the two-acre property packs in a ton. A personal pond to enjoy wildlife or
fish, a massive external garage for all your vehicle storage, workshop or clubhouse needs.
Three additional outbuilding follow suit plus a backyard outhouse for extra décor or a quick
trip as needed while tending the garden. The home itself sits far off the street at the end of
a winding cement driveway with an extra wide apron for easy turn around access. Rising
steps lead to a covered front porch and main entrance. The tiled foyer provides ample
closet space before opening to the central living room. Here, a brick fireplace is
surrounded by stained wood casework. Around the corner, a delightful kitchen provides
bar top dining space with its wrapping layout. Meanwhile, a rear sunroom steps down for
four season relaxation and easy entertaining. On the second floor, a trio of bedrooms are
joined by a deep-set full bath and its dual vanity. Downstairs, a wood panel family room
has corner provisions for a second fireplace as a half bath awaits the opposite side of the
room. Laundry services and utilities are located at the basement level. Call today for your private showing!
Location
State OH
County Mahoning
Rooms
Basement Partial
Interior
Heating Heat Pump
Cooling Central Air
Fireplaces Number 1
Fireplace Yes
Exterior
Parking Features Attached, Detached, Garage
Garage Spaces 6.0
Garage Description 6.0
Water Access Desc Well
Roof Type Asphalt,Fiberglass
Private Pool No
Building
Sewer Septic Tank
Water Well
Architectural Style Split Level
Level or Stories Three Or More, Multi/Split
Schools
School District South Range Lsd - 5009
Others
Tax ID 09-008-0-009.00-0



