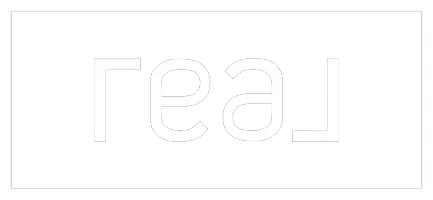11432 Harbour Light DR S #1 North Royalton, OH 44133
UPDATED:
Key Details
Property Type Condo
Sub Type Condominium
Listing Status Active
Purchase Type For Sale
Square Footage 1,842 sqft
Price per Sqft $86
Subdivision Harbour Light Condo
MLS Listing ID 5154563
Bedrooms 2
Full Baths 1
Half Baths 1
HOA Fees $307/mo
HOA Y/N Yes
Abv Grd Liv Area 1,242
Year Built 1976
Annual Tax Amount $3,111
Tax Year 2024
Property Sub-Type Condominium
Property Description
Location
State OH
County Cuyahoga
Community Common Grounds/Area, Fishing, Lake, Playground, Pool, Shopping, Tennis Court(S)
Direction West
Rooms
Basement Partially Finished
Interior
Interior Features Ceiling Fan(s), Storage, Walk-In Closet(s)
Heating Electric, Heat Pump
Cooling Central Air
Fireplace No
Window Features Aluminum Frames
Appliance Dryer, Dishwasher, Range, Refrigerator, Washer
Laundry Main Level, In Unit
Exterior
Exterior Feature Playground, Private Entrance, Tennis Court(s)
Parking Features Concrete, Detached, Garage, Garage Door Opener, Paved
Garage Spaces 1.0
Garage Description 1.0
Pool In Ground, Community
Community Features Common Grounds/Area, Fishing, Lake, Playground, Pool, Shopping, Tennis Court(s)
View Y/N Yes
Water Access Desc Public
View Trees/Woods
Roof Type Asphalt,Fiberglass
Porch Awning(s), Patio, Porch
Private Pool Yes
Building
Lot Description Close to Clubhouse, Corner Lot, Flat, Front Yard, Level, Pond on Lot, Paved, Many Trees, Stream/Creek, Spring, Wooded
Dwelling Type Townhouse
Faces West
Story 2
Sewer Public Sewer
Water Public
Level or Stories Two
Schools
School District North Royalton Csd - 1821
Others
HOA Name Continental Management
HOA Fee Include Association Management,Insurance,Maintenance Grounds,Maintenance Structure,Parking,Snow Removal
Tax ID 481-27-442
Acceptable Financing Cash, Conventional
Listing Terms Cash, Conventional
Pets Allowed Yes



