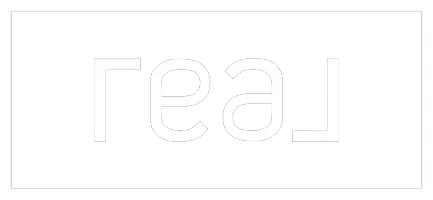For more information regarding the value of a property, please contact us for a free consultation.
16535 Heatherwood LN Chagrin Falls, OH 44023
Want to know what your home might be worth? Contact us for a FREE valuation!

Our team is ready to help you sell your home for the highest possible price ASAP
Key Details
Sold Price $450,000
Property Type Single Family Home
Sub Type Single Family Residence
Listing Status Sold
Purchase Type For Sale
Square Footage 7,393 sqft
Price per Sqft $60
Subdivision Tall Timbers
MLS Listing ID 4244446
Sold Date 01/15/21
Style Colonial
Bedrooms 5
Full Baths 5
Half Baths 2
HOA Y/N No
Abv Grd Liv Area 5,665
Year Built 1982
Annual Tax Amount $13,795
Lot Size 1.500 Acres
Acres 1.5
Property Sub-Type Single Family Residence
Property Description
BANK OWNED! Quick response time from the seller! Nestled on 1.5 wooded acres sits this spectacular colonial styled home with a concrete horseshoe driveway, heated three car attached garage and an in-ground pool w/ a shed for pool equipment storage! First floor has a grand master suite w/ his and hers bathrooms, countless closets including 2 huge cedar lined, central vac, formal dining rm, family rm and formal living rm both with fireplaces, GRAND library/study/rec rm w/ wet bar and fireplace!So many built-ins for storage throughout the entire house! Gourmet kitchen with granite countertops, 2 ovens, built-in ice maker, stove top range and built-in fridge. First floor also has a laundry rm w/ 2 washers and 2 dryers with a BONUS dog washing rm w/ many built ins. There is a full basement w/ a rec rm, half bath, fireplace and workshop. Separate entrance from either the garage or house. Sunroom w/ walls of windows located just off the eat-in kitchen. 2nd story has awesome built in phone booth, four huge bedrooms and two full baths! Minimum earnest money deposit of 1% of the purchase price, whichever is greater, is to be received w/ any offer and MUST BE HELD BY THE TITLE COMPANY – NO EXCEPTIONS!! IF NO EM COPY WITH OFFER – NOT A VALID OFFER AND CANNOT BE REVIEWED. Needs some updating and TLC but has such excellent potential. Offer submission is very easy. Let me know if you need help! HOME HAS BEEN WINTERIZED! DO NOT TURN ON WATER AND DON'T FLUSH TOILETS.
Location
State OH
County Geauga
Direction West
Rooms
Other Rooms Outbuilding, Storage
Basement Crawl Space, Full, Other, Partially Finished, Unfinished, Walk-Out Access, Sump Pump
Main Level Bedrooms 1
Interior
Interior Features Central Vacuum
Heating Forced Air, Gas, Zoned
Cooling Central Air
Fireplaces Number 4
Fireplace Yes
Appliance Built-In Oven, Cooktop, Dryer, Dishwasher, Disposal, Microwave, Range, Refrigerator, Water Softener, Washer
Exterior
Parking Features Attached, Direct Access, Electricity, Garage, Heated Garage, Paved
Garage Spaces 3.0
Garage Description 3.0
Pool In Ground
View Y/N Yes
Water Access Desc Well
View Trees/Woods
Roof Type Asphalt,Fiberglass
Porch Patio, Porch
Building
Lot Description Irregular Lot, Wooded
Faces West
Sewer Septic Tank
Water Well
Architectural Style Colonial
Level or Stories Two
Additional Building Outbuilding, Storage
Schools
School District Kenton Csd - 3303
Others
Tax ID 02-410890
Security Features Security System,Smoke Detector(s)
Acceptable Financing Cash, Conventional, FHA, VA Loan
Listing Terms Cash, Conventional, FHA, VA Loan
Financing Cash
Special Listing Condition Real Estate Owned
Read Less
Bought with Heather L Lutz Neal • Century 21 Goldfire Realty



