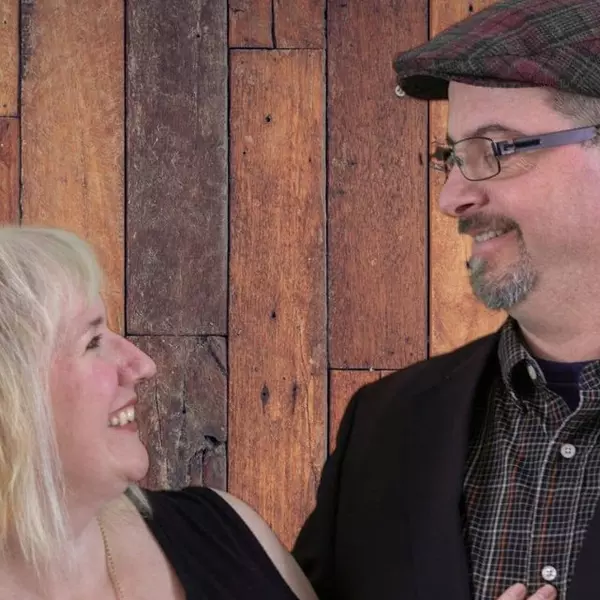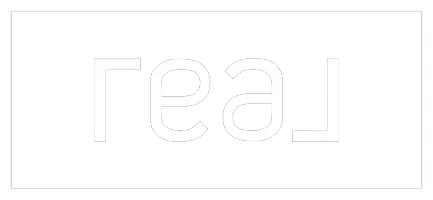For more information regarding the value of a property, please contact us for a free consultation.
7900 Weston Place AVE NW North Canton, OH 44720
Want to know what your home might be worth? Contact us for a FREE valuation!

Our team is ready to help you sell your home for the highest possible price ASAP
Key Details
Sold Price $875,000
Property Type Single Family Home
Sub Type Single Family Residence
Listing Status Sold
Purchase Type For Sale
Square Footage 6,269 sqft
Price per Sqft $139
Subdivision Biltmore Estates
MLS Listing ID 4191038
Sold Date 08/14/20
Style Contemporary
Bedrooms 4
Full Baths 3
Half Baths 3
HOA Fees $50/ann
HOA Y/N Yes
Abv Grd Liv Area 4,469
Year Built 2005
Annual Tax Amount $17,816
Lot Size 3.020 Acres
Acres 3.02
Property Sub-Type Single Family Residence
Property Description
Once in a lifetime Estate located in the sought-after Biltmore neighborhood. Stone and brick custom Chuck Fuchs home has high level finishes throughout and is located on 3 acres. Open living space including 4 bedrooms, 3 full bathrooms, 23 half baths. Gourmet kitchen comes complete , granite countertops and commercial appliances. Large dinette is open to the brick arch entry way into the stone walled sun room. Home has 1st floor master suite with fireplace, walk in closets and walk in shower. The great room has built-ins, fireplace, large 20' high barreled ceiling. There is a large butler pantry with a commercial refrigerator, half doors to serve to the large round front dining room. The 2nd floor has curved balconies and a 2nd floor bedroom with its own winding staircase to its own loft. Bedroom 3 has a Juliet balcony and bedroom 3 and 4 have a Jack and Jill bathroom. Laundry room includes 2 washers and 2 dryers. Wow is all you can say to the finished lower level with open staircase. Lower level has an open 3 level theatre room, bar with a 3rd refrigerator, sunken wine cellar/cigar room, sunken billiard room, fireplace, great living area and back staircase. Other amenities include den/office with vaulted ceilings, 2 decks 2 patios central-vac, surround sound, security, 4 car garage with high ceiling, high efficiency heat pump.
Location
State OH
County Stark
Rooms
Basement Finished, Walk-Out Access
Main Level Bedrooms 1
Interior
Interior Features Central Vacuum
Heating Forced Air, Gas
Cooling Central Air, Heat Pump
Fireplaces Number 3
Fireplace Yes
Appliance Built-In Oven, Dryer, Disposal, Range, Refrigerator, Water Softener, Washer
Exterior
Parking Features Attached, Garage, Paved
Garage Spaces 4.0
Garage Description 4.0
Water Access Desc Public
Roof Type Asphalt,Fiberglass
Porch Deck, Patio
Building
Lot Description Irregular Lot
Sewer Septic Tank
Water Public
Architectural Style Contemporary
Level or Stories Two
Schools
School District Jackson Lsd - 7605
Others
HOA Name Biltmore HOA
HOA Fee Include Other
Tax ID 01627814
Security Features Carbon Monoxide Detector(s),Smoke Detector(s)
Acceptable Financing Cash, Conventional
Listing Terms Cash, Conventional
Financing Conventional
Read Less
Bought with Katherine L Petrey • Howard Hanna



