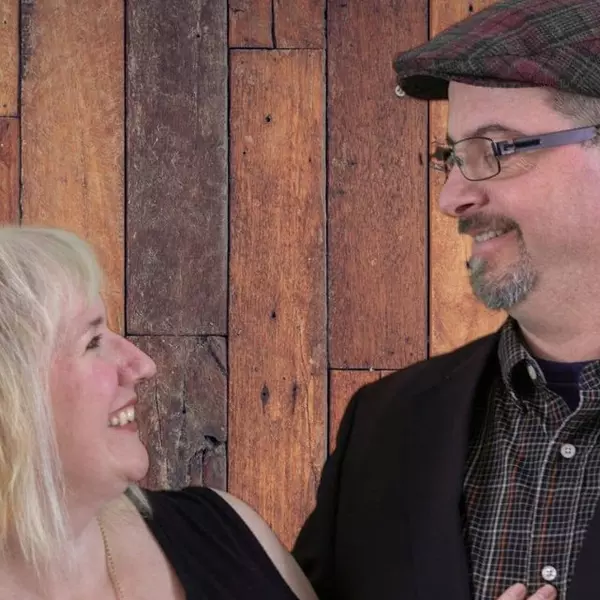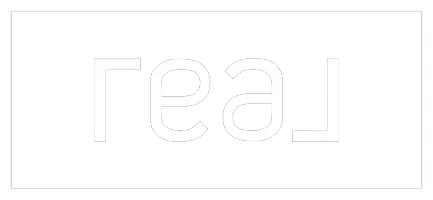For more information regarding the value of a property, please contact us for a free consultation.
14115 Shawnee TRL Middleburg Heights, OH 44130
Want to know what your home might be worth? Contact us for a FREE valuation!

Our team is ready to help you sell your home for the highest possible price ASAP
Key Details
Sold Price $210,000
Property Type Single Family Home
Sub Type Single Family Residence
Listing Status Sold
Purchase Type For Sale
Square Footage 1,055 sqft
Price per Sqft $199
Subdivision Pleasant Valley
MLS Listing ID 4353334
Sold Date 05/06/22
Style Ranch
Bedrooms 2
Full Baths 1
Construction Status Fixer
HOA Y/N No
Abv Grd Liv Area 1,055
Year Built 1951
Annual Tax Amount $3,353
Lot Size 0.344 Acres
Acres 0.344
Property Sub-Type Single Family Residence
Property Description
Welcome home to this beautiful & spacious home located in beautiful Middleburg Heights, this 2 bedroom, 1 bathroom, well-maintained ranch has so much to love! The spacious 2 bedrooms, living room, dining room, kitchen, and bathroom are all conveniently located on one level. Finished lower level, enclosed breezeway, and 2 car garage. Fresh paint throughout the home. Outside you will find a private spacious backyard with a beautiful paver patio and a nice size in-ground pool which is the perfect place to host all your parties or sit back and enjoy all the sunshine. Close to Metroparks, downtown, I-71 access, shops, restaurants, and all amenities Middleburg Hts. offers. Schedule your appointment to see this great home today.
Location
State OH
County Cuyahoga
Community Public Transportation
Rooms
Basement Full, Partially Finished
Main Level Bedrooms 2
Interior
Heating Forced Air, Gas
Cooling Central Air
Fireplace No
Appliance Dishwasher, Disposal, Microwave, Range, Refrigerator
Exterior
Parking Features Attached, Garage, Paved
Garage Spaces 2.0
Garage Description 2.0
Fence Privacy
Pool In Ground
Community Features Public Transportation
Water Access Desc Public
Roof Type Asphalt,Fiberglass
Accessibility None
Porch Patio
Building
Sewer Public Sewer
Water Public
Architectural Style Ranch
Level or Stories Two
Construction Status Fixer
Schools
School District Berea Csd - 1804
Others
Tax ID 372-32-038
Acceptable Financing Cash, Conventional, FHA, VA Loan
Listing Terms Cash, Conventional, FHA, VA Loan
Financing Conventional
Special Listing Condition Real Estate Owned
Read Less
Bought with Tony LaVigna • Russell Real Estate Services



