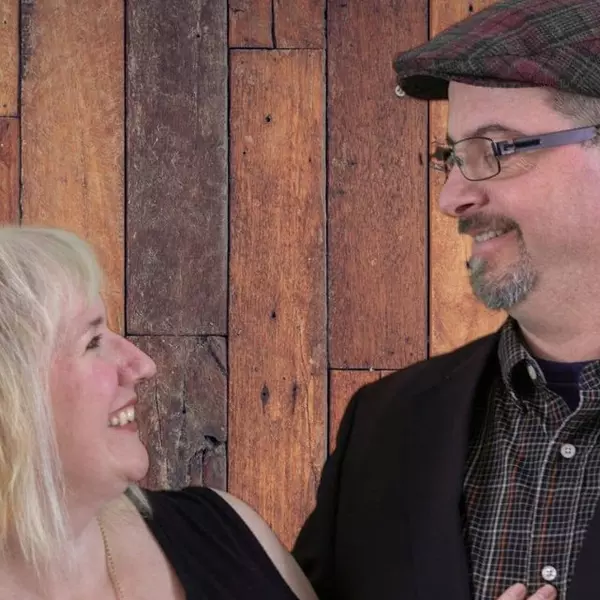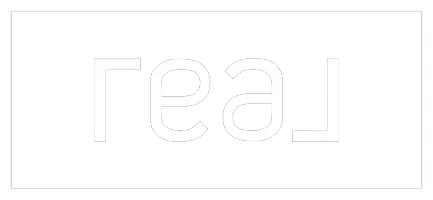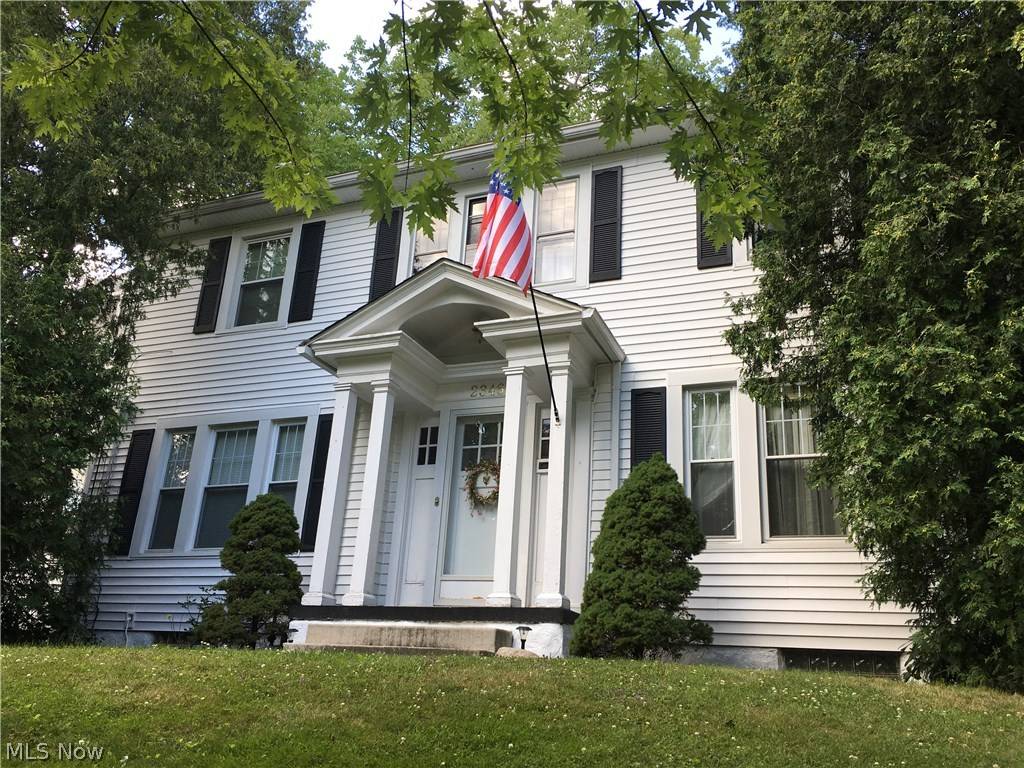For more information regarding the value of a property, please contact us for a free consultation.
2346 Mount Vernon AVE Youngstown, OH 44502
Want to know what your home might be worth? Contact us for a FREE valuation!

Our team is ready to help you sell your home for the highest possible price ASAP
Key Details
Sold Price $61,900
Property Type Single Family Home
Sub Type Single Family Residence
Listing Status Sold
Purchase Type For Sale
Square Footage 2,893 sqft
Price per Sqft $21
Subdivision Buckeye Land Co 02/L
MLS Listing ID 3921413
Sold Date 08/21/17
Style Contemporary,Colonial,Other
Bedrooms 3
Full Baths 1
Half Baths 1
HOA Y/N No
Abv Grd Liv Area 2,088
Year Built 1918
Annual Tax Amount $697
Lot Size 8,276 Sqft
Acres 0.19
Property Sub-Type Single Family Residence
Property Description
"Unique" AND "Spectacular" definitely describe this stately century home! Feel secure with the splendid craftsmanship from 1918 & take in the updates this family has made with the additions of the first floor sunporch and the second floor Solarium!! Like to entertain? Look no further because there's a 2 STORY deck (which has been custom built around a tree!) giving you plenty of room to host parties! In the back you will find an above ground pool (current tenant did not open it this year since it was going to be placed on the market). So you enjoy grilling out? Well, you will love the chimnea on the second story deck which has a gas line hook up and there is also a Natural Gas Sterling Forge Grill on the first floor deck! Curl up with a good book in your second story Solarium then sneak into your large master bedroom and fall asleep next to your gas fireplace!! This warm home boasts three bedrooms, a full bathroom upstairs, a toilet with shower in the basement and there's also a transformed area underneath the staircase which contains a toilet (main level). Beautiful hardwood floors resinate throughout this one of a kind home. Owner has stated many items inside the home can be written up as a Separate Bill of Sale - so this home is ideal for someone who is re-locating, for that first time home owner who is just starting out or for someone who is starting over. It's already decorated & waiting for it's next owner. Owner requesting a pre-approval letter with the offer.
Location
State OH
County Mahoning
Community Pool, Public Transportation
Rooms
Basement Full
Interior
Heating Forced Air, Fireplace(s), Gas
Cooling Central Air
Fireplaces Number 2
Fireplaces Type Gas
Fireplace Yes
Appliance Dishwasher, Refrigerator
Exterior
Parking Features Detached, Electricity, Garage, Paved
Garage Spaces 1.0
Garage Description 1.0
Fence Wood
Pool Above Ground, Community
Community Features Pool, Public Transportation
View Y/N Yes
Water Access Desc Public
View City
Roof Type Asphalt,Fiberglass,Rubber
Porch Deck, Patio, Porch
Building
Lot Description Corner Lot
Sewer Public Sewer
Water Public
Architectural Style Contemporary, Colonial, Other
Level or Stories Two
Schools
School District Youngstown Csd - 5014
Others
Tax ID 53-241-0-218.00-0
Security Features Carbon Monoxide Detector(s),Smoke Detector(s)
Acceptable Financing Cash, Conventional, FHA
Listing Terms Cash, Conventional, FHA
Financing VA
Read Less
Bought with Bernadette Melago • Howard Hanna



