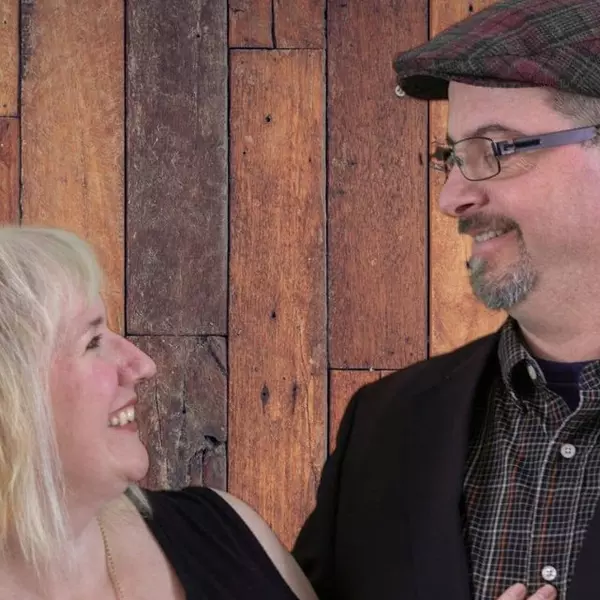For more information regarding the value of a property, please contact us for a free consultation.
17705 State Route 554 Bidwell, OH 45614
Want to know what your home might be worth? Contact us for a FREE valuation!

Our team is ready to help you sell your home for the highest possible price ASAP
Key Details
Sold Price $294,000
Property Type Single Family Home
Sub Type Single Family Residence
Listing Status Sold
Purchase Type For Sale
Square Footage 2,577 sqft
Price per Sqft $114
MLS Listing ID 4471777
Sold Date 08/22/23
Style Ranch
Bedrooms 4
Full Baths 3
HOA Y/N No
Abv Grd Liv Area 1,979
Year Built 1973
Annual Tax Amount $1,696
Lot Size 4.610 Acres
Acres 4.61
Property Sub-Type Single Family Residence
Property Description
Public in Person Auction! Saturday July 15th! Home sells first at 10AM! Built in 1973 this 4 Bedroom, 2.5 bath, single family brick Ranch sits on 4.61 acres (parcel ID#'s 02400155300 & 02400155900). The home has 1979 sq. ft. of living area, Master bedroom with en suite bath and walk-in closet, Stainless kitchen built-ins, Full Finished Basement with Kitchen/Bar area and fireplace with stove, Tiled Florida Room, Brick Patio, Propane heat, Cent Air, public water, septic, Attached 2 car garage, CABIN: large bedroom and common room, full bath, washer/dryer hookups, Thru wall heat/AC, utility room, concrete pavilion with outside sink/refrigerator/grill area. Property features 24x32 pole building, 2 sheds, blacktop driveway, scenic views, privacy and a pond! See website for pics & details. Pre Auction Offers will be considered Due by July 10th 7:00 pm starting at $295,000. 5% buyer premium added to bid to establish sale price. And 10% non-refundable down payment is due at receipt of successf
Location
State OH
County Gallia
Rooms
Basement Full, Finished
Main Level Bedrooms 4
Interior
Heating Forced Air, Fireplace(s), Heat Pump, Propane
Cooling Central Air
Fireplaces Number 1
Fireplace Yes
Appliance Dishwasher, Range
Exterior
Parking Features Attached, Detached, Electricity, Garage, Garage Door Opener, Paved
Garage Spaces 3.0
Garage Description 3.0
View Y/N Yes
Water Access Desc Public
View Trees/Woods
Roof Type Asphalt,Fiberglass
Porch Patio
Building
Lot Description Irregular Lot, Pond, Wooded
Entry Level One
Water Public
Architectural Style Ranch
Level or Stories One
Schools
School District Gallipolis Csd - 2702
Others
Tax ID 024-001-559-00
Financing Conventional
Special Listing Condition Auction
Read Less
Bought with Non-Member Non-Member • Non-Member



