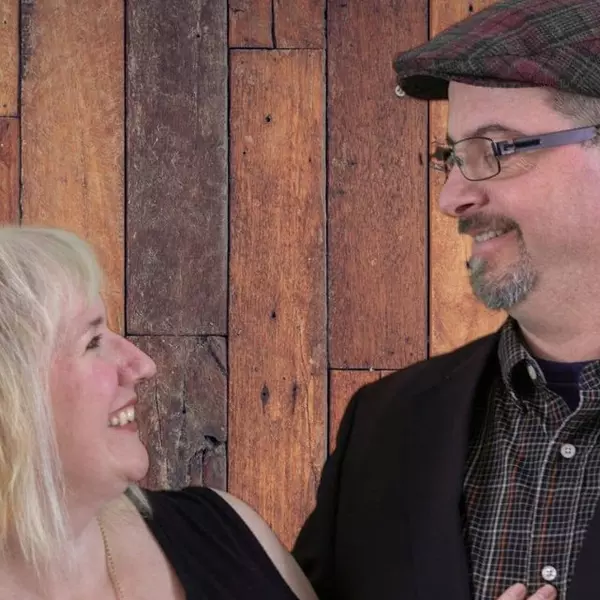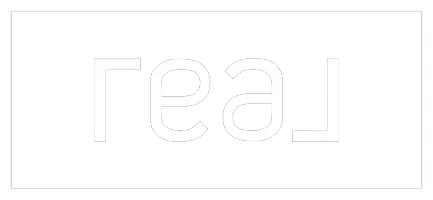For more information regarding the value of a property, please contact us for a free consultation.
13465 Bagley RD Middleburg Heights, OH 44130
Want to know what your home might be worth? Contact us for a FREE valuation!

Our team is ready to help you sell your home for the highest possible price ASAP
Key Details
Sold Price $265,000
Property Type Single Family Home
Sub Type Single Family Residence
Listing Status Sold
Purchase Type For Sale
Square Footage 2,688 sqft
Price per Sqft $98
Subdivision Pleasant Valley
MLS Listing ID 5012961
Sold Date 02/29/24
Style Ranch
Bedrooms 3
Full Baths 2
HOA Y/N No
Abv Grd Liv Area 1,344
Year Built 1956
Annual Tax Amount $3,963
Tax Year 2023
Lot Size 0.559 Acres
Acres 0.5589
Property Sub-Type Single Family Residence
Property Description
Welcome home to this beautifully updated brick ranch in central Middleburg Hts. The recently remodeled kitchen opens up into a formal dining room and living room with a beautiful wood burning fireplace. This 3 bedroom, 2 full bath home features hard wood floors throughout and ceramic tile in the kitchen. The full bath on the first floor has been updated with jacuzzi deep tub and granite countertops. This layout is a must see for families and entertaining! A two car attached garage and attached patio rounds out the first floor. The full finished basement with wood burning fireplace is an entertaining dream! So many possibilities with a full kitchen, bedroom and full bathroom. The huge yard is completely privacy fenced ready for your new garden, kids and pups to run free. Enjoy the oasis of the converted shed to a day spa/office with full sauna. Updates include A/C 2022 and new energy efficient blown in insulation throughout home. Close to shopping, freeways, churches and the beautiful Middleburg recreation center. Do not miss this one!
Location
State OH
County Cuyahoga
Direction North
Rooms
Other Rooms Outbuilding, Shed(s)
Basement Full, Partially Finished, Sump Pump
Main Level Bedrooms 3
Interior
Interior Features Ceiling Fan(s), Eat-in Kitchen, Sauna
Heating Forced Air
Cooling Central Air
Fireplaces Number 2
Fireplaces Type Wood Burning
Fireplace Yes
Appliance Dryer, Dishwasher, Microwave, Range, Washer
Laundry Lower Level
Exterior
Exterior Feature Fire Pit, Other
Parking Features Additional Parking, Attached, Direct Access, Driveway, Garage, Garage Faces Rear
Garage Spaces 2.0
Garage Description 2.0
Fence Back Yard, Full
Water Access Desc Public
Roof Type Asphalt
Private Pool No
Building
Faces North
Entry Level One
Sewer Public Sewer
Water Public
Architectural Style Ranch
Level or Stories One
Additional Building Outbuilding, Shed(s)
Schools
School District Berea Csd - 1804
Others
Tax ID 374-22-007
Acceptable Financing Cash, Conventional, FHA, VA Loan
Listing Terms Cash, Conventional, FHA, VA Loan
Financing Conventional
Read Less
Bought with Anthony Cannella • Howard Hanna



