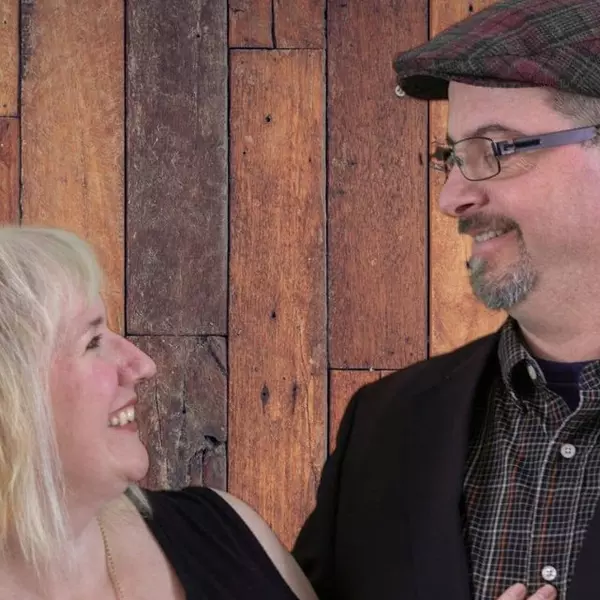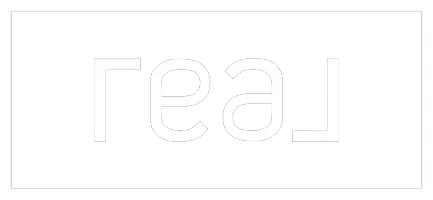For more information regarding the value of a property, please contact us for a free consultation.
1688 Sheridan RD South Euclid, OH 44121
Want to know what your home might be worth? Contact us for a FREE valuation!

Our team is ready to help you sell your home for the highest possible price ASAP
Key Details
Sold Price $610,000
Property Type Single Family Home
Sub Type Single Family Residence
Listing Status Sold
Purchase Type For Sale
Square Footage 5,777 sqft
Price per Sqft $105
Subdivision Frisbie Cos South Euclid
MLS Listing ID 5025324
Sold Date 07/05/24
Style Colonial
Bedrooms 4
Full Baths 4
HOA Y/N No
Abv Grd Liv Area 4,003
Year Built 1999
Annual Tax Amount $12,090
Tax Year 2022
Lot Size 0.397 Acres
Acres 0.3972
Property Sub-Type Single Family Residence
Property Description
Welcome home to this gorgeous completely renovated 4 Bedroom 4 full bath colonial. This home provides ample space for a growing family or guests. The two-story great room is a highlight of the home, boasting beautiful natural lighting that fills the space through wall-to-ceiling windows. The great room also features a gorgeous fireplace with built-ins, creating a cozy & welcoming atmosphere.The kitchen is perfect for those who love to cook and entertain, offering an open concept design with a large counter space area and an island. The den, located off the foyer, offers beautiful built-in shelving, adding both style and functionality. The dining room is elegantly designed with Waynes coating style, providing a touch of sophistication to the space. All of the bedrooms are spacious.The 2nd floor master bedroom features vaulted ceilings, adding to the overall grandeur of the room. The master bathroom has been completely renovated and boasts beautiful surround tile in the shower, as well as jetted shower jets and a Jacuzzi tub. Dual sinks and a large walk-in closet complete the luxurious feel of the master suite.The lower level of the home is fully finished and offers a rec room, providing additional space for relaxation and entertainment. The laundry room is conveniently located on the main floor, adding convenience to everyday living. The backyard of this home has a private feel, with a deck and patio that offer the perfect outdoor space for enjoying the natural surroundings. Overall, this home is a true gem, combining desirable features such as natural lighting, built-in shelving, a renovated master bathroom, and a fully finished lower level. With its spacious bedrooms, inviting living spaces, and private backyard, it is an ideal choice for those seeking comfort and elegance in a desirable neighborhood. Prime location with plenty of shopping, restaurants & easy access to highways. 1 yr home warranty is offered for peace of mind. Call today for a private tour.
Location
State OH
County Cuyahoga
Rooms
Basement Full, Partially Finished
Interior
Interior Features Breakfast Bar, Bookcases, High Ceilings, Kitchen Island
Heating Forced Air, Gas
Cooling Central Air
Fireplaces Number 1
Fireplaces Type Family Room
Fireplace Yes
Appliance Dryer, Dishwasher, Disposal, Microwave, Range, Refrigerator, Washer
Laundry Main Level, Laundry Room
Exterior
Parking Features Attached, Drain, Electricity, Garage, Garage Door Opener, Paved
Garage Spaces 2.0
Garage Description 2.0
View Y/N Yes
Water Access Desc Public
View Trees/Woods
Roof Type Asphalt,Fiberglass
Accessibility None
Porch Deck, Patio
Private Pool No
Building
Lot Description Dead End, Wooded
Sewer Public Sewer
Water Public
Architectural Style Colonial
Level or Stories Two
Schools
School District South Euclid-Lyndhurst - 1829
Others
Tax ID 703-10-010
Acceptable Financing Cash, Conventional, FHA, VA Loan
Listing Terms Cash, Conventional, FHA, VA Loan
Financing Conventional
Special Listing Condition Standard
Read Less
Bought with Christopher A Avery • Redfin Real Estate Corporation



