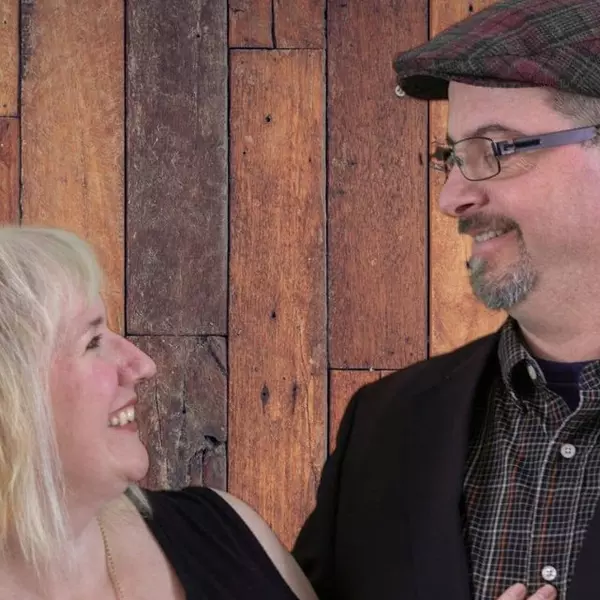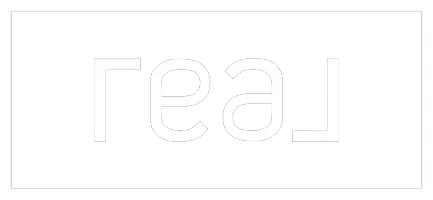For more information regarding the value of a property, please contact us for a free consultation.
216 Erieview Eastlake, OH 44095
Want to know what your home might be worth? Contact us for a FREE valuation!

Our team is ready to help you sell your home for the highest possible price ASAP
Key Details
Sold Price $205,000
Property Type Single Family Home
Sub Type Single Family Residence
Listing Status Sold
Purchase Type For Sale
Square Footage 1,622 sqft
Price per Sqft $126
Subdivision Surfside
MLS Listing ID 5086398
Sold Date 01/30/25
Style Bi-Level
Bedrooms 4
Full Baths 2
HOA Y/N No
Abv Grd Liv Area 1,622
Year Built 1962
Annual Tax Amount $3,751
Tax Year 2023
Lot Size 10,018 Sqft
Acres 0.23
Property Sub-Type Single Family Residence
Property Description
Discover this fully renovated 4-bedroom, 2-bathroom gem in the highly desirable Surfside area. Boasting a thoughtfully designed layout, this home offers expansive spaces and versatile living options perfect for modern lifestyles. The main level features a seamless open living room and dining floor plan, enhanced by abundant natural light, making it ideal for entertaining or relaxing with family. Open the sliding doors, the dining room invites you to step out onto a stunning multi-level deck and patio, offering endless opportunities for summer barbecues, or serene evenings under the stars. Downstairs, a spacious family room awaits with an attached bonus room; there is a full bath, bedroom, and laundry room. The basement could easily be adapted as a teen suite or additional guest quarters. Set on a generous lot, this home provides ample space for outdoor enjoyment and future possibilities. With all the updates completed, it's truly move-in ready—your dream home awaits!
Location
State OH
County Lake
Community Fitness Center, Medical Service, Playground, Park
Rooms
Basement Full, Other, Partially Finished
Main Level Bedrooms 3
Interior
Heating Forced Air, Gas
Cooling Central Air
Fireplace No
Appliance Dishwasher, Microwave, Range, Refrigerator
Exterior
Parking Features No Garage, Paved
Community Features Fitness Center, Medical Service, Playground, Park
Water Access Desc Public
Roof Type Asphalt,Fiberglass
Porch Deck, Patio
Private Pool Yes
Building
Sewer Public Sewer
Water Public
Architectural Style Bi-Level
Level or Stories Two, One, Multi/Split
Schools
School District Willoughby-Eastlake - 4309
Others
Tax ID 34-B-025-H-04-024-0
Acceptable Financing Cash, Conventional, FHA, VA Loan
Listing Terms Cash, Conventional, FHA, VA Loan
Financing Conventional
Read Less
Bought with Nicole Peterson • McDowell Homes Real Estate Services



