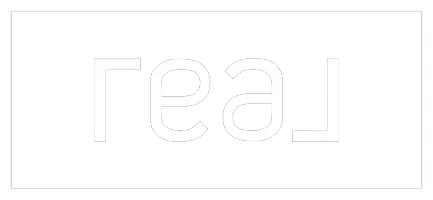For more information regarding the value of a property, please contact us for a free consultation.
2706 Country Club BLVD Rocky River, OH 44116
Want to know what your home might be worth? Contact us for a FREE valuation!

Our team is ready to help you sell your home for the highest possible price ASAP
Key Details
Sold Price $502,000
Property Type Single Family Home
Sub Type Single Family Residence
Listing Status Sold
Purchase Type For Sale
Square Footage 1,472 sqft
Price per Sqft $341
Subdivision Hilliard Inc Rocky Riv Cc Estates
MLS Listing ID 5113233
Sold Date 04/21/25
Style Ranch
Bedrooms 3
Full Baths 2
HOA Y/N No
Abv Grd Liv Area 1,472
Year Built 1955
Annual Tax Amount $7,192
Tax Year 2023
Lot Size 0.545 Acres
Acres 0.5455
Property Sub-Type Single Family Residence
Property Description
Meticulously maintained ranch that sits on a half acre, wooded lot! Beautifully done home that has a row of windows
offering great views of the gorgeous yard that extends beyond fencing to a picturesque ravine. Hardwoods flow as you relax with high a high beamed ceiling & gas fireplace. The kitchen offers Corian countertops and custom cabinetry with plenty of storage.
The dining room which is open from the living room features picturesque views and sliding glass doors that lead to the spacious
patio. The master bedroom has it's own full bath and the two additional bedrooms that are serviced by an updated hall bath. The attached 2 car garage offers ample storage and offers two entrances into the home. One leads into the kitchen & one leads directly into the spacious laundry room. HVAC 2018 - HWT 2022 - Dishwasher/Washer/Dryer 2021 - Brand new carpeting - The Timberdoodle Buffet Cabinet conveys. (All information is estimated to be accurate) Do not miss!
Location
State OH
County Cuyahoga
Direction South
Rooms
Main Level Bedrooms 3
Interior
Heating Forced Air, Fireplace(s), Gas
Cooling Central Air
Fireplaces Number 1
Fireplaces Type Gas
Fireplace Yes
Appliance Cooktop, Dryer, Dishwasher, Microwave, Range, Refrigerator, Washer
Laundry Main Level
Exterior
Exterior Feature Playground, Private Yard
Parking Features Attached, Driveway, Garage, Paved
Garage Spaces 2.0
Garage Description 2.0
Fence Back Yard
View Y/N Yes
Water Access Desc Public
View City
Roof Type Asphalt,Fiberglass
Porch Patio
Private Pool No
Building
Lot Description Back Yard, City Lot, Wooded
Faces South
Story 1
Foundation Slab
Sewer Public Sewer
Water Public
Architectural Style Ranch
Level or Stories One
Schools
School District Rocky River Csd - 1826
Others
Tax ID 303-07-022
Acceptable Financing Cash, Conventional
Listing Terms Cash, Conventional
Financing Cash
Read Less
Bought with Robert L Rogers • Keller Williams Greater Metropolitan



