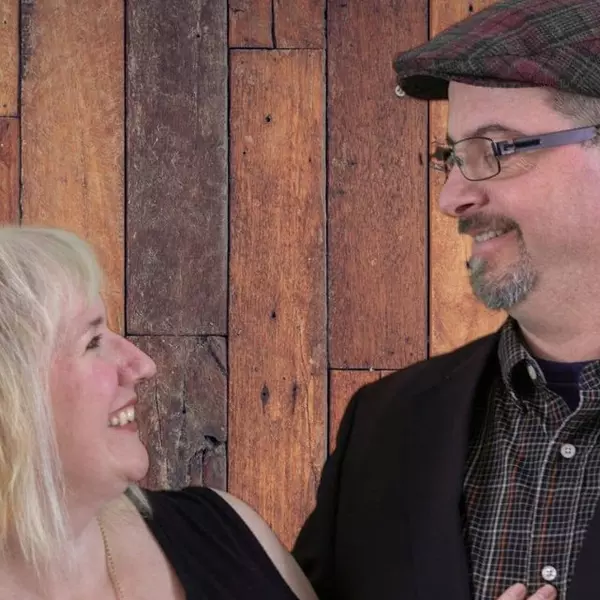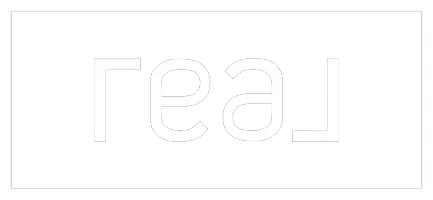For more information regarding the value of a property, please contact us for a free consultation.
501 Westbury Drive Painesville Township, OH 44077
Want to know what your home might be worth? Contact us for a FREE valuation!

Our team is ready to help you sell your home for the highest possible price ASAP
Key Details
Sold Price $317,500
Property Type Condo
Sub Type Condominium
Listing Status Sold
Purchase Type For Sale
Square Footage 1,486 sqft
Price per Sqft $213
MLS Listing ID 4500173
Sold Date 04/23/25
Style Ranch
Bedrooms 3
Full Baths 2
Construction Status New Construction
HOA Y/N No
Abv Grd Liv Area 1,486
Year Built 2024
Property Sub-Type Condominium
Property Description
IN PROGESS NOW! 2 AVAILABLE NOW. Still time to pick out your preferred finishes with move in available this spring! Extraordinary opportunity to "right size" into a brand new Ranch condominium in a quiet, quint age 55+ development! This terrific location is seconds from shopping, dining and interstate access and has low monthly dues that manage snow and trash removal, association insurance and landscaping. Your good fortune allows you to personalize the flooring, carpet and paint colors all the while this single story home comes fully equipped with Stainless Steel appliances, granite countertops and spacious 9 foot ceilings. A full basement allows for plenty of storage and is plumbed for a bathroom in the event you would like to finish the area for even more livable space. Customize this easy living, and smart functioning house to make it your dream home! Completion is scheduled for July 31st. Purchase this lovely free standing condominium while the opportunity is here!
Location
State OH
County Lake
Rooms
Basement Full, Unfinished
Main Level Bedrooms 3
Interior
Heating Forced Air, Gas
Cooling Central Air
Fireplaces Number 1
Fireplace Yes
Appliance Dryer, Dishwasher, Range, Refrigerator, Washer
Laundry In Unit
Exterior
Parking Features Attached, Direct Access, Electricity, Garage, Garage Door Opener, Paved
Garage Spaces 2.0
Garage Description 2.0
Water Access Desc Public
Roof Type Asphalt,Fiberglass
Porch Patio
Building
Sewer Public Sewer
Water Public
Architectural Style Ranch
New Construction Yes
Construction Status New Construction
Schools
School District Riverside Lsd Lake- 4306
Others
HOA Fee Include Insurance,Maintenance Grounds,Snow Removal,Trash
Senior Community Yes
Tax ID 11-A-012-A-01-013-0
Security Features Carbon Monoxide Detector(s),Smoke Detector(s)
Acceptable Financing Cash, Conventional, FHA, VA Loan
Listing Terms Cash, Conventional, FHA, VA Loan
Financing Cash
Special Listing Condition Builder Owned
Pets Allowed Yes
Read Less
Bought with Lisa K Sisko • Keller Williams Greater Metropolitan



