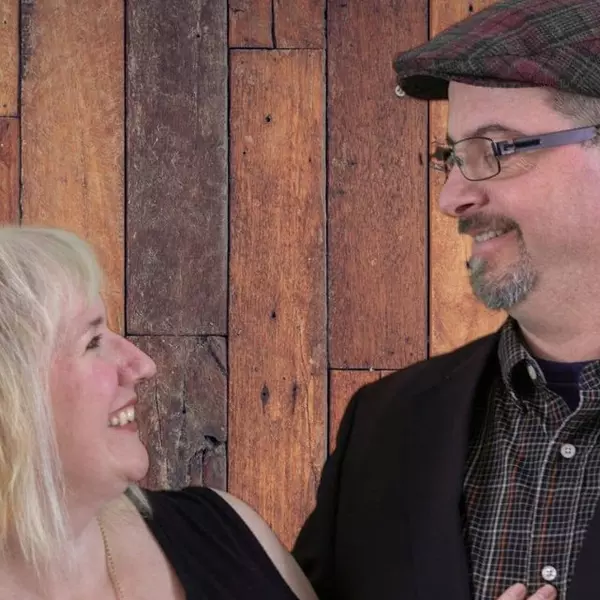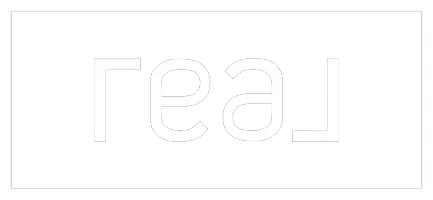For more information regarding the value of a property, please contact us for a free consultation.
740 E Paige AVE Barberton, OH 44203
Want to know what your home might be worth? Contact us for a FREE valuation!

Our team is ready to help you sell your home for the highest possible price ASAP
Key Details
Sold Price $212,000
Property Type Single Family Home
Sub Type Single Family Residence
Listing Status Sold
Purchase Type For Sale
Square Footage 1,308 sqft
Price per Sqft $162
Subdivision Click
MLS Listing ID 5100851
Sold Date 05/07/25
Style Ranch
Bedrooms 3
Full Baths 2
HOA Y/N No
Abv Grd Liv Area 1,308
Year Built 1948
Annual Tax Amount $2,448
Tax Year 2024
Lot Size 0.351 Acres
Acres 0.3515
Property Sub-Type Single Family Residence
Property Description
Charming 3-bedroom, 2-bathroom Ranch home featuring a handicap-accessible ramp at the front entrance. The living room showcases beautiful hardwood flooring and a ceiling fan, while the kitchen is equipped with modern stainless steel appliances. The family room offers new carpeting, a stone fireplace with a gas starter, and a sliding door leading to the patio. The basement includes a second full bathroom with a shower, glass block windows for natural light, and a crawl space for additional storage. Outside, the property boasts a detached 2.5-car garage, a concrete driveway, and a spacious, fenced double lot—perfect for outdoor activities. Recent updates include a refrigerator and range/oven (2023), hot water tank (2022), dishwasher (2021), and roof (2014). A one-year home warranty is also included for added peace of mind.
Location
State OH
County Summit
Rooms
Other Rooms Garage(s)
Basement Full, Unfinished
Main Level Bedrooms 3
Interior
Interior Features Ceiling Fan(s), Eat-in Kitchen
Heating Forced Air, Fireplace(s), Gas
Cooling Central Air
Fireplaces Number 1
Fireplaces Type Family Room, Gas Starter, Gas
Fireplace Yes
Laundry In Basement
Exterior
Parking Features Driveway, Detached, Garage, Paved
Garage Spaces 2.5
Garage Description 2.5
Fence Back Yard, Chain Link, Fenced, Gate
Water Access Desc Public
Roof Type Asphalt
Accessibility Accessible Approach with Ramp
Porch Patio
Private Pool No
Building
Lot Description Back Yard, Flat, Level
Story 1
Foundation Block
Sewer Public Sewer
Water Public
Architectural Style Ranch
Level or Stories One
Additional Building Garage(s)
Schools
School District Barberton Csd - 7702
Others
Tax ID 0102074
Acceptable Financing Cash, Conventional, FHA, VA Loan
Listing Terms Cash, Conventional, FHA, VA Loan
Financing Conventional
Read Less
Bought with Eric Cooper • Coldwell Banker Schmidt Realty



