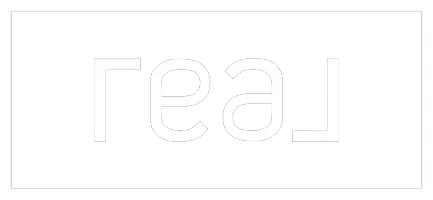For more information regarding the value of a property, please contact us for a free consultation.
1020 Biltmore AVE Toronto, OH 43964
Want to know what your home might be worth? Contact us for a FREE valuation!

Our team is ready to help you sell your home for the highest possible price ASAP
Key Details
Sold Price $235,000
Property Type Single Family Home
Sub Type Single Family Residence
Listing Status Sold
Purchase Type For Sale
Square Footage 2,148 sqft
Price per Sqft $109
Subdivision Stocks Add
MLS Listing ID 5091623
Sold Date 05/13/25
Style Traditional
Bedrooms 3
Full Baths 2
Construction Status Updated/Remodeled,Unknown
HOA Y/N No
Abv Grd Liv Area 2,148
Annual Tax Amount $1,232
Tax Year 2023
Lot Size 0.290 Acres
Acres 0.29
Property Sub-Type Single Family Residence
Property Description
Beautifully updated 3-bedroom, 2-bathroom property offers modern living in a convenient location. This home is inviting from the moment that you step into the living area. The massive great room is a must see with a spacious and inviting area perfect for entertaining or relaxing with family. Kitchen equipped with modern appliances, stylish countertops, and ample storage. The breakfast bar is a beautiful touch that creates an open view to the large dining area. A full finished basement complete with full bath, provides additional living space ideal for a home office, gym, or playroom. Step outside to the deck,complete with pergola, that overlooks a large, level outdoor area perfect for gardening, barbecues, or play.
This home is situated close to schools, parks, shopping, and dining.
Don't miss this opportunity—schedule your showing today!
Location
State OH
County Jefferson
Rooms
Basement Full, Finished, Interior Entry, Storage Space, Walk-Out Access
Interior
Heating Baseboard, Forced Air, Gas
Cooling Central Air
Fireplaces Number 1
Fireplace Yes
Exterior
Parking Features Attached, Garage Faces Front, Garage, Oversized, On Street, Side By Side
Garage Spaces 2.0
Garage Description 2.0
Water Access Desc Public
Roof Type Shingle
Private Pool No
Building
Sewer Public Sewer
Water Public
Architectural Style Traditional
Level or Stories Two
Construction Status Updated/Remodeled,Unknown
Schools
School District Toronto Csd - 4105
Others
Tax ID 13-00251-000
Financing Cash
Read Less
Bought with Melissa Cline • EXP Realty, LLC.



